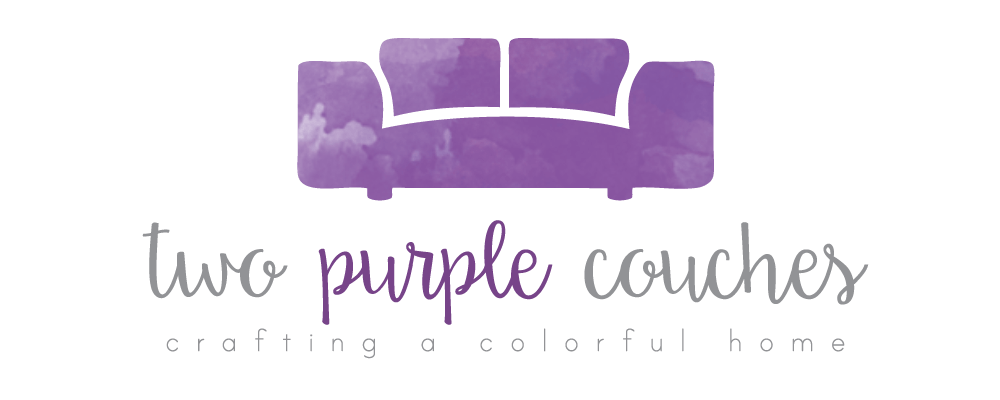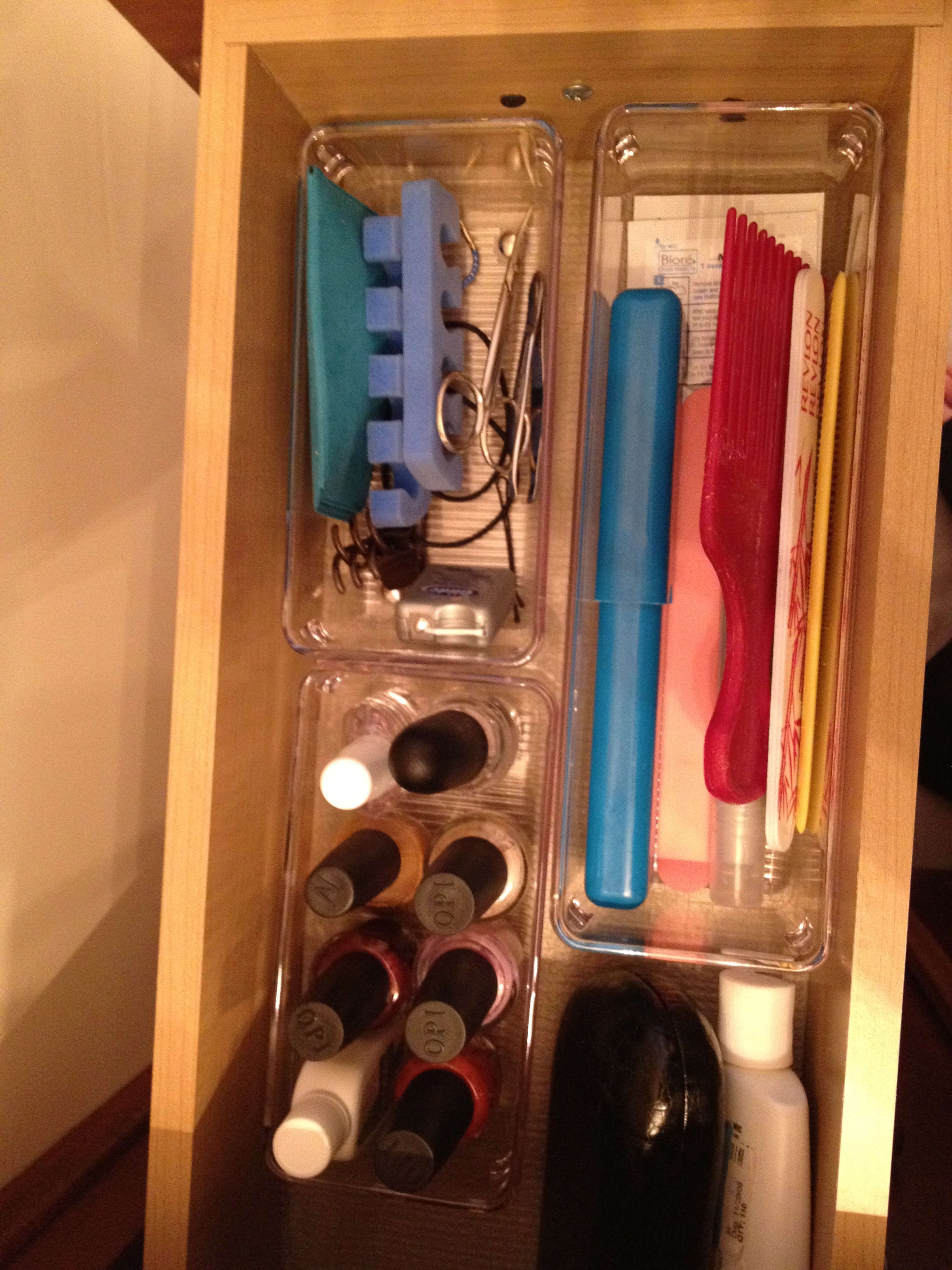Hope everyone is having a wonderful Saturday. It’s very hot here in southwestern Ohio, so it seemed like a good day to stay inside and finish our home tour! We’ve covered the first floor, now it’s on to the second!
At the top of the stairs, we have a “bonus” room, or a game room, as it was called on the floorplan brochure. We have yet to play games in it, though. Right now, it’s largely empty, with the exception of an elliptical, some free weights, a balance ball, and a bookshelf. So I guess you could say it’s a workout room. We’re planning on moving all of our workout equipment to the basement eventually, but for now, it does a nice job of filling up one corner of this room!
Across from the bonus room is Tom’s office. I would bet that this room will never get decorated unless I decide it needs to be done, haha! Although, Tom did hang his diploma on the wall already!

Then we have two completely empty bedrooms. I didn’t bother taking pictures of those, since there’s nothing to see! There’s a hall bathroom for the bedrooms to share, and then our laundry room (yes! on the second floor! it’s amazing!)

And at the end of the hallway is the master bedroom.


We have a walk-in closet that I’m pretty sure we could fit a bed into if we needed to! There’s a lot that we could do with this space someday. Custom closet system, anyone?
We each have our own vanity in the bathroom. Initially, I thought it was strange that the soaking tub bisected the sink area. But now that we’re moved in, I really like this layout – we don’t clutter up each other’s space with hair, toothpaste, etc.

We also have a full basement. It looks like a typical basement right now, full of concrete, bad lighting, boxes and dead bugs. Maybe someday, in 10 years, we’ll finish it off!
Just to round it all out, or to give you a better sense of the layout, here’s a snapshot of our floorplan. It’s not 100% accurate – the game room dimensions are the same as the family room beneath it, but this should give you a sense of the flow of our home!

First Floor

Second Floor
And that does it for our Home Tour! We have so many cool ideas, we barely know where to start. I think I’m going to start a tradition of doing a virtual home tour every year to see how each room will change and evolve as we settle in and start a family – and as our decorating tastes change, too!


















