
It’s Week 2 of the One Room Challenge and things are well underway! Today I’m sharing some inspiration along with my home office design plans and the full to-do list for the room.
If you want to catch up on what we’re starting with, you can see my Office “Before” tour here.
Like I said in that first post, I have been dreaming of and planning for this room for y-e-a-r-s. I have talked about it so much that I think the hubs caved just to shut me up 😉
These are some inspiration images from Houzz that I keep coming back to. You can view my full Office/Library Ideabook here.
Wanna see the design plans I’ve come up with for my home office slash library? This post contains some affiliate links for your convenience. Click here to read my full disclosure policy.
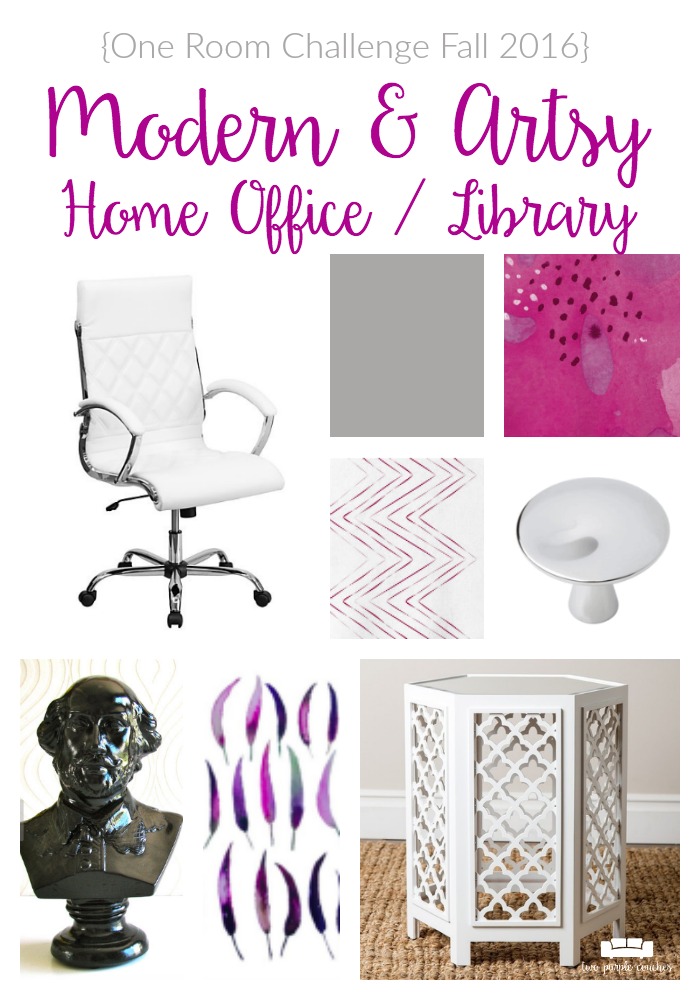
office chair // gray paint color // Summer Fun Fabric // Zig Zag Fabric // hardware // decor // art // end table
The look I am going for is a mix of modern, artsy and traditional. I’m really gravitating towards white shelving and cabinetry. I think this will keep the room feeling light and bright and will give a fresh, modern twist to the traditional idea of a library. And we’re definitely taking our built-ins all the way to the ceiling!
To keep things clean and modern, all the furniture will be white. I found that white chair for an incredible deal at a local store—Bargains & Buyouts. If you’re in the Cincinnati area, check them out! (I’m giving away a $100 gift card to their store here!)
The walls are staying medium grey (Cathedral Gray by Behr), and my pops of color will be black and tones of bright fuchsia to deep plums. You know I had to bring some purple into the room, right!?
The hubs drew up a sketch of what the window seat wall will look like. Isn’t it fabulous!?
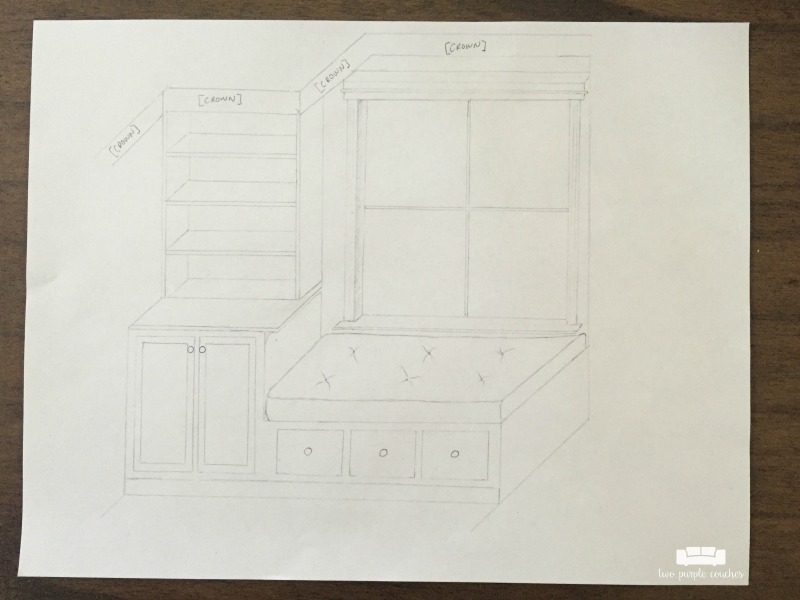
We’re still working out the opposite wall, which will have cabinets on the lower section and shelving to the ceiling. As you can see in the inspiration images, there’s lots of variety when it comes to cabinet height, so we’re still deciding what ratio of cabinet-to-shelving will work best for us.
Now let’s go through the crazy laundry list of projects we need to tackle in the next 4 weeks (yikes!!)
Trim out windowRemove baseboardsBuy a new desk chair- Buy or make a new desk
- Build window bench with drawers
- Build cabinet bases
- Build cabinet doors
Select cabinet hardware- Build bookshelves
- Paint cabinets, window bench and shelves white
- Paint window trim
- Install and paint crown moulding
- Sew bench cushion
- Sew throw pillow for bench
- Build ladder for bookshelves
- Art & decor for shelves (I’m sure there will be some DIYs included here!)
- Additional furniture or lighting (tbd)
Whew! That’s quite a list! Thankfully, we’ve already made some progress—we added custom moulding and trim around the window over the weekend—we trimmed it in the same style that we designed for our master bedroom, which you can see here.
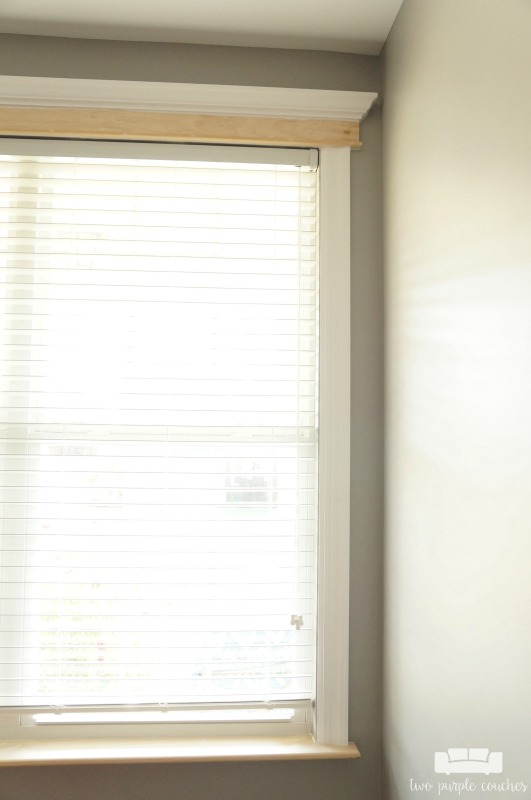
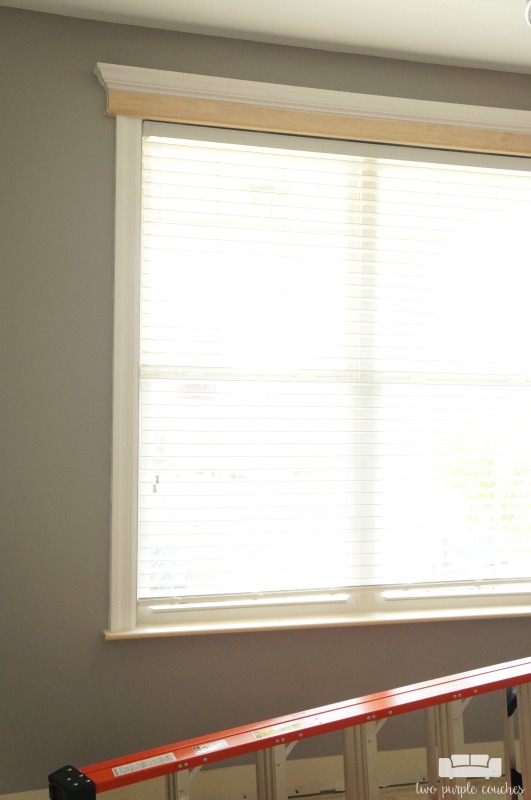
We also removed the baseboard along the window wall. We’re hoping to be able to re-use them along the bottom of the cabinets and bench. I’ll be sharing “behind-the-scenes” looks at my office makeover on Instagram, so be sure to follow me over there!
Lastly, I can’t talk about our plans for my office without giving a huge shout-out to the awesome brands I’m partnering with for this project! Thank you so much for your support!

Minted // D. Lawless // Wagner
Don’t forget to head over to Calling It Home to see how my fellow guest participants are coming on their room makeovers!

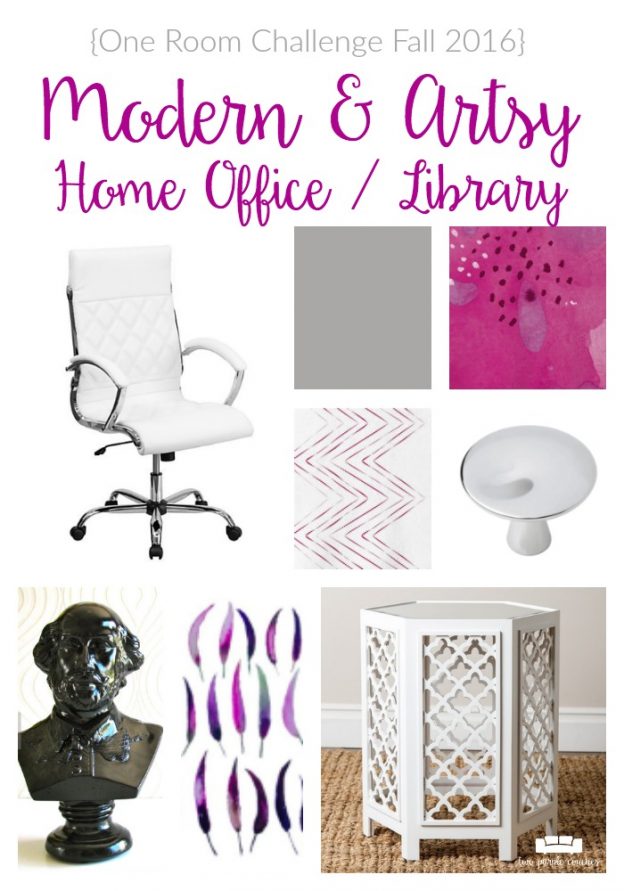
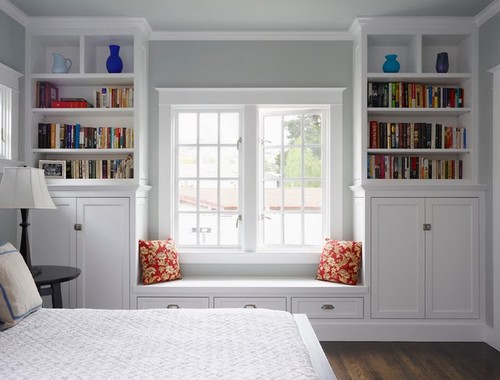
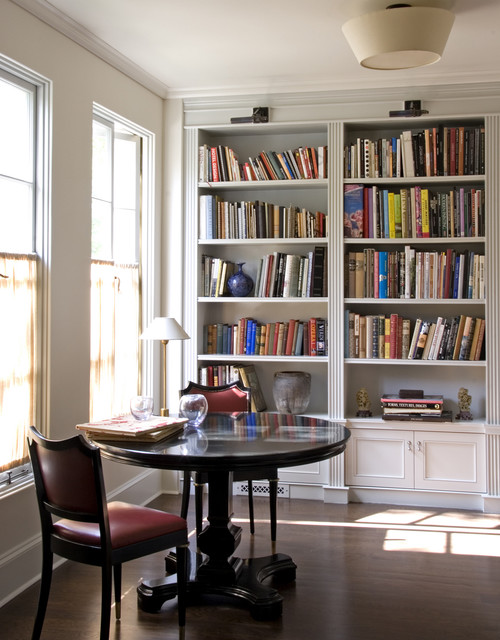


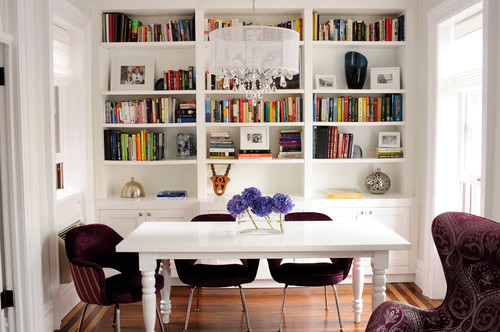

I LOVE your inspiration photos, sketch, and mood board. Eek! Can’t wait to see this come together. It’s going to be fab!
Amy @ My Life From Home recently posted…One Room Challenge {ORC} Week #2: Modern Teen Hangout Bedroom
Thank you Amy!!
Those inspiration photos are beautiful. I love libraries and office spaces. Good Luck
Thank you!
Hi! I’m also doing my office :)… I love the look that you are going for and the built-in is going to be amazing! I can’t wait to see how it all comes together for you! This is only my 2nd ORC, and I love watching all the transformations! I needed this motivation to get the ball rolling on our sad, neglected office.
Thank you Karrie! This is my second ORC as well! I’m beginning to wonder what I’ve gotten myself into 😛
Wow hubs can sketch! You had me at built ins. Can’t wait to see how this turns out.
Michelle from Weekend Craft recently posted…How to clean your kitchen cabinets with TSP
Haha, I know! I think he could pursue graphic design if he wanted (he claims he’s too much of a perfectionist… him and every other designer I ever worked with!). I hope we didn’t get ourselves in over our heads!
Your sketch looks like something I want for my entryway!! I was trying to sketch up some ideas today and failing miserably. Might steal some of these 😉
This would be awesome in an entry, too! Feel free to borrow 😉
We love your design board and color palette! Can’t wait to see it all come together!
Vicki and Jennifer 2 Bees in a Pod recently posted…One Room Challenge She Shed – Week 2
Thank you ladies!! I am so excited for this room!
It’s taking shape Emily! Those bookcases with window seat will be both lovely and functional! I know you are chomping at the bit to get those in…they will make a huge difference.
Can’t wait to see what next week brings.
Hugs, Lynn
Thank you Lynn!
Sounds like a great plan, I am a little jealous! Good luck guys! Sharing on FB. #MM
Kim
Thanks Kim! Here’s hoping it all comes together!
This is ging to be such a fresh and vibrant space once completed! Can’t wait to see it
Ariel recently posted…Fall One Room Challenge – Week 3
Thanks Ariel!
This is inspiring! Well-designed workspace boosts productivity!