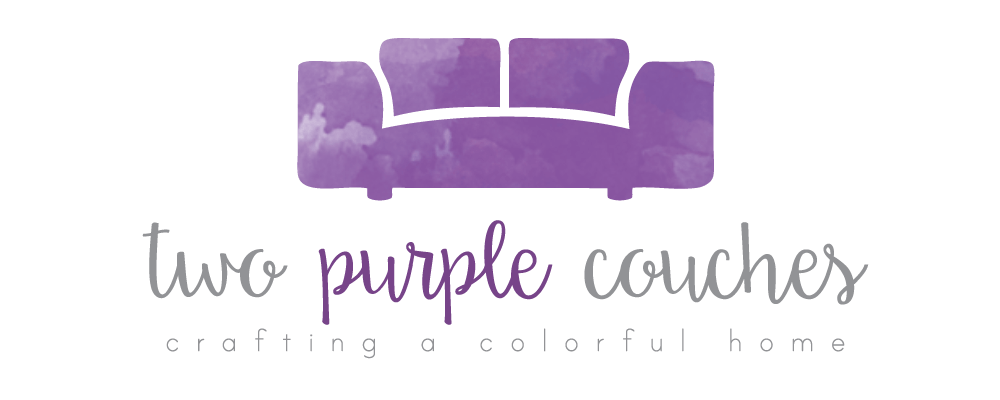I finally seemed to have timed things right in terms of daylight and some much-needed kitchen cleaning. So, are you ready for installment number 2? Today, we’ll be focusing on the rest of the first floor, including the family room / kitchen / pantry / powder room.
Here’s the family room & kitchen table. Check out the blog’s namesake! (I think this is their first appearance! aww!)
 |
 |
 |
 |
On to the kitchen, which is my second favorite room in our house, behind my “library.” When we made our design selections for the flooring, cabinets, and counter tops, we had to choose from small swatches. I was nervous about how it was all going to come together, but I think it turned out pretty nice!
 |
 |
The door that you can see in the photo on the left leads to our garage. If you continue down the hallway, past our kitchen table, you’ll find our walk-in pantry (that’s right, I said walk-in pantry), a powder room, and a coat closet. Please excuse the pantry clutter. I attempted to organize it around the same time that I organized our linen closet, but it has since been overrun. Re-organizing this is definitely on my to-do list, but I haven’t been super motivated to clear it out and start over. It was much easier when we had only been here a month and didn’t have a lot stashed in there yet!

Well, that concludes the first floor! Next up – the second floor! And maybe the garage.







