Laundry Room Plans for a much-needed upgrade to storage and style. How we want to take our laundry room from builder-grade to custom made.
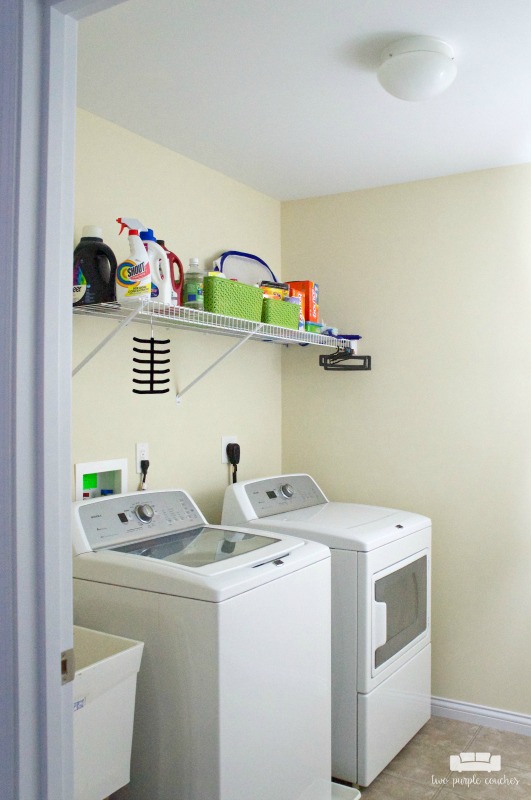
Our laundry room plans aren’t grand, but we definitely think they’ll make a big impact on our space. Our Room by Room series is in its second-to-last-week this week (where did the summer go!?) and we’re sharing our laundry rooms.
I will admit, sharing these photos here makes me cringe. This space is currently function-only. It isn’t a pretty space at all. It has absolutely no style, character or personality. But I believe in keeping it real with you, and I also believe that our laundry room has a lot of potential. We’ve got a few plans and ideas up our sleeve that I’m hoping we’re able to put into action soon!
First things first, let me walk you through the pros and cons of our current laundry room situation:
Pros
Location
Our laundry room is located on our second floor. This is by far the smartest location for a laundry room. If I ever meet the architect who designed our home’s floor plan, I may kiss him or her for deciding to put the laundry on the second floor. Thank you, Drees Homes architect/floorplan designer person!
Size
While our laundry room isn’t huge, it has some good space with work with. Since our utility tub, washer and dryer all fit comfortably on one wall, that leaves the other side of the room open.
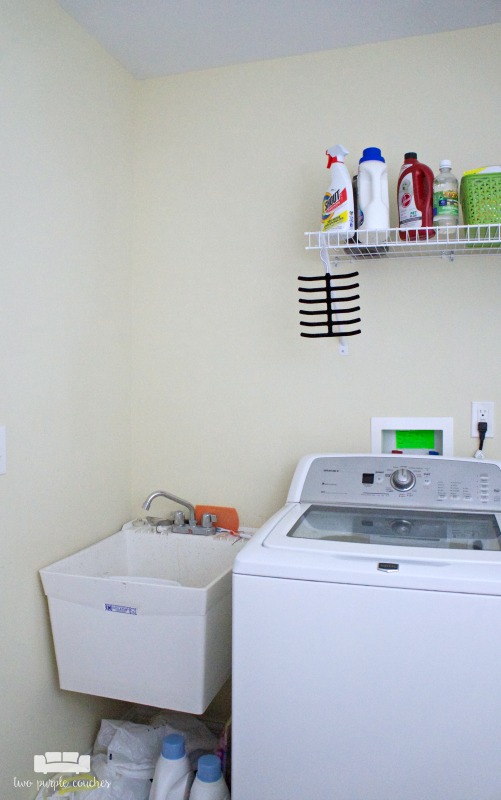
Washer and Dryer
When we built this house, we purchased a Maytag Bravos X washer and dryer and we couldn’t be happier with them. They run well and are relatively quiet. We wanted a top loader washer, and this was one of the few models we were able to find. We haven’t had any issues with odors or the seal.
Cons
Storage
Right after I kiss the Drees Homes floorplan designer person, I’m going to ask them how in the world they believe one cheap wire shelf provides ample storage in a laundry room. Not to mention the fact that for me, personally, it’s hung at an awful height I can’t reach the items in these bins without standing on my tip-toes. Case in point:
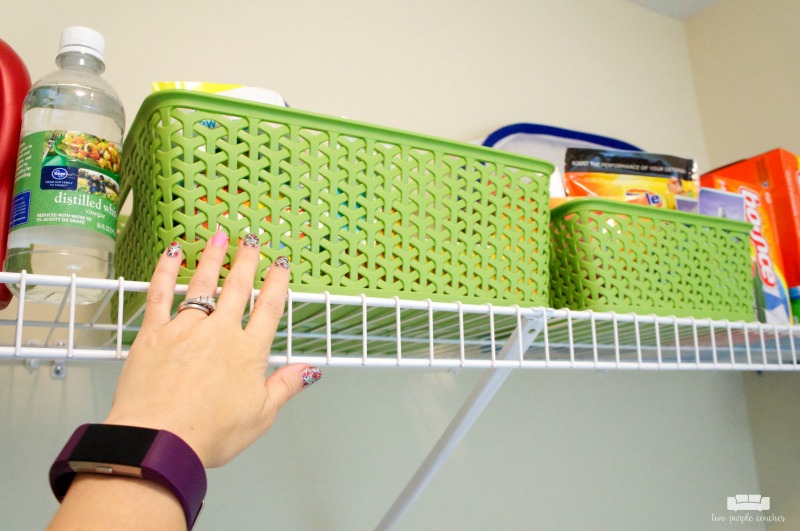
I usually pull the whole bin down so I can more easily grab what I need. I realize I’m on the short side, but still. The height is awkward. I’ve tried to make the space a bit more efficient by using bins to hold dryer sheets, stain treatments, etc, but there’s still a lot of wasted space above and to the left of the shelf. (Why does this shelf only span the washer and dryer space?? Why doesn’t it extend all the way to the wall??)
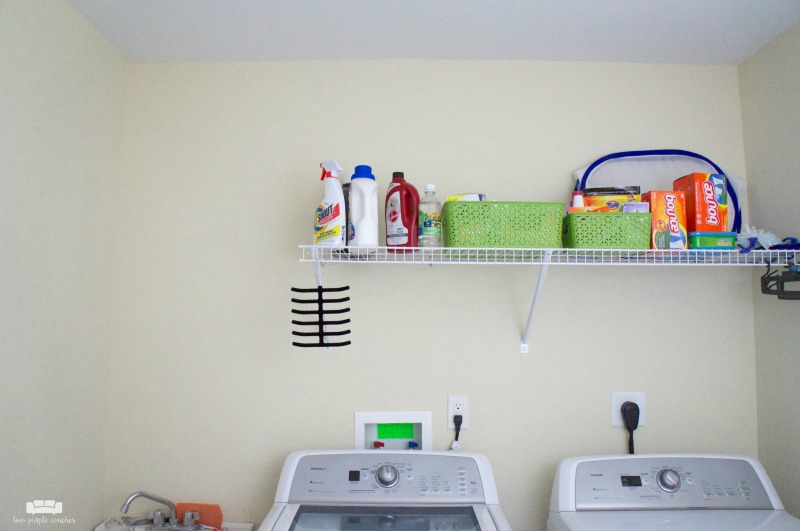
Utility Tub
Yes, I realize it’s a utility tub… it’s meant to take a beating. But our tub, and the wall next to the tub, have become stained from splattered paint and clean-up from other DIY projects. I’d love to replace it with a larger, more stylish sink. We also had a problem recently with a drip and wound up having to shut off the valve to the cold water to get it to stop.
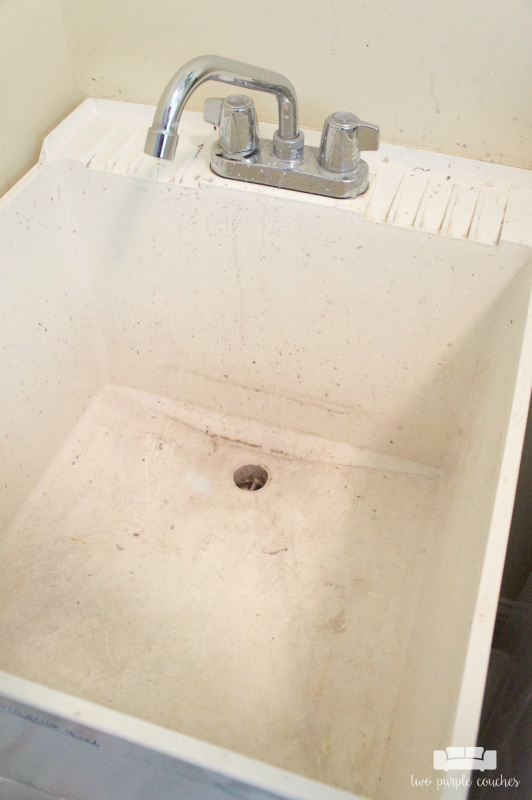
Unused Space
There’s a lot of unused space in our laundry room. Yes, it’s great for setting up a drying rack and having a basket that seems to be permanently filled with “hand wash only” items, but I know this space could be put to better use.
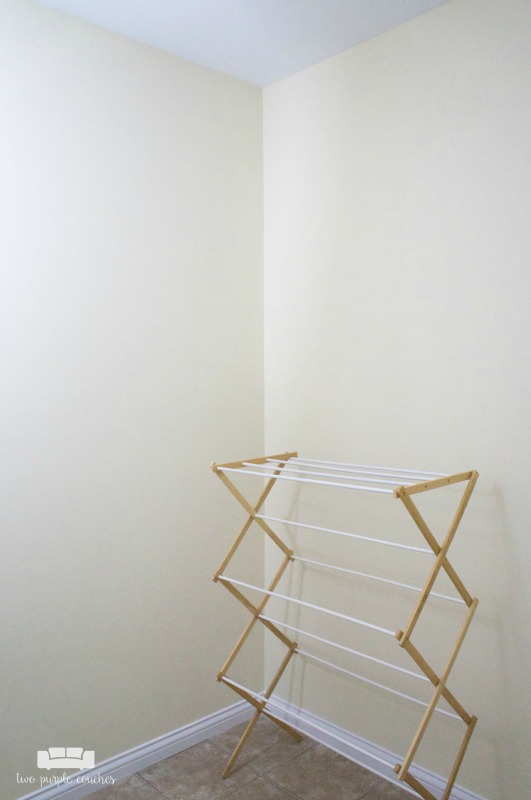
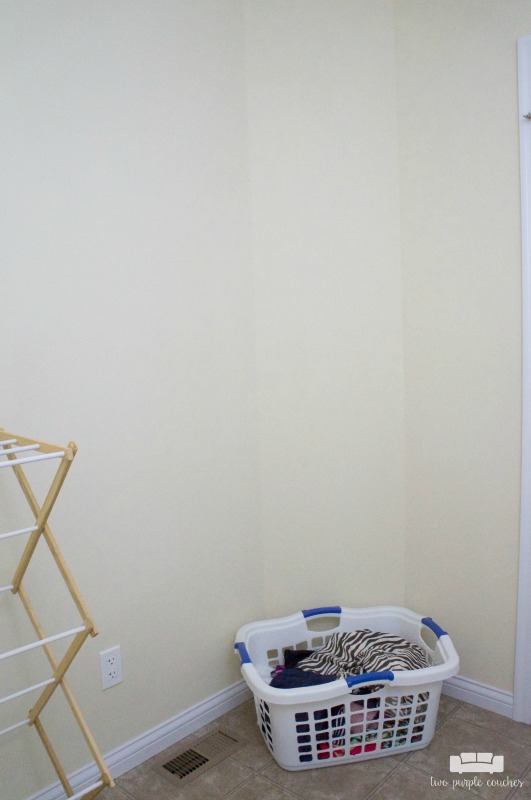
Which brings me to…
The Plans
The hubs and I have been talking more and more lately about giving our laundry room a makeover to make it more functional as well as more stylish. For starters, we’d like to replace the utility tub and faucet with a nicer model, and add or build a storage cabinet to hold the new sink.
We’d also like to swap out the sad wire shelf for a better storage solution. We’ve talked about either two long shelves that run the length of the wall, or cabinets that extend to the ceiling. I am all about maximizing storage space in here for laundry products, paper products, etc.
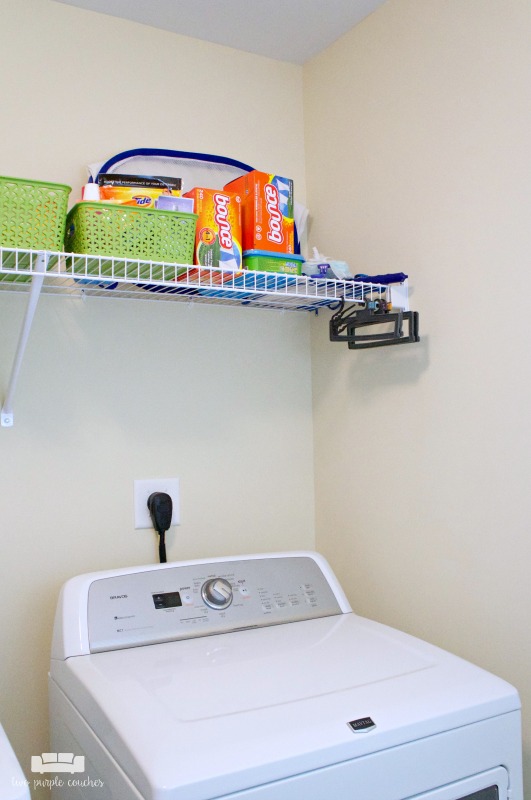
Moving to the other side of the room, we’re still ironing out details over here (pun intended!) but we’ve talked about building a drying rack system that could fold down from the wall to save space. Kind of like a Murphy bed. I could also envision cabinets and a countertop on this side for folding clothes.
As far as style is concerned, the builder beige paint needs to go. For starters, it’s not washable, hence the water and paint stains next to the tub. Secondly, the color doesn’t do this room any favors—it’s a completely interior room with no windows—and the ceiling light plus the beige paint makes everything look yellowed. I’d also like to replace the light fixture with something simple yet stylish, and maybe go with blueish bulbs instead of yellowish ones. A few pieces of art could do loads to cheer up this room, too.
So, there you have it, my wishlist and, hopefully, eventual plans for our laundry room! We’ve batted around the idea of tackling the laundry room for the upcoming One Room Challenge, but we’ll have to see how the timing works out.
If you’ve missed a week or two of our Room by Room series, catch up here:
- Week 1: Entryways
- Week 2: Kitchens
- Week 3: Family Rooms
- Week 4: Bedrooms
- Week 5: Master Bedroom
- Week 6: Master Bath
Room by Room Series: Laundry Rooms
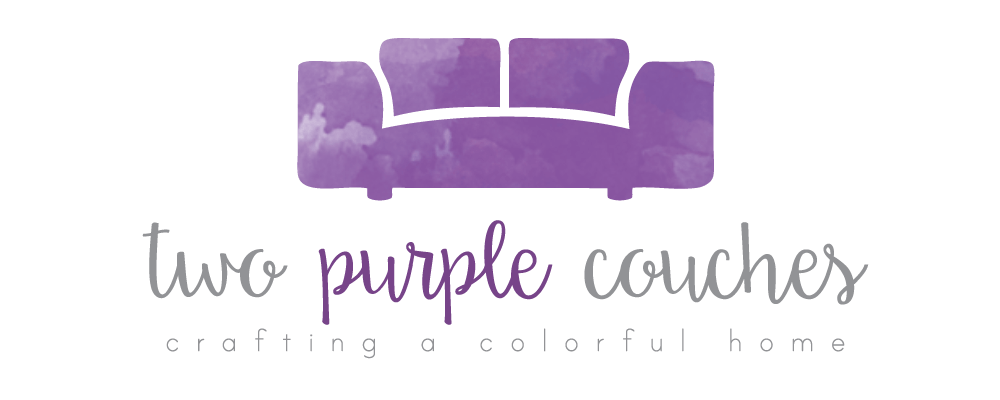
I love that your laundry is on the 2nd floor- genius! Can’t wait to see what you do. There is so much potential in your space!
Amy @ mylifefromhome recently posted…Room by Room~ Small Space Laundry Area Tips
Thanks Amy!
I too want my laundry room to be clean and neat. However, I can’t manage to keep it as it should be. I am going to implement these laundry room plans. Fingers crossed!
Love the ideas!
Emily – You could have written this post about our current laundry rooms as well. You have great plans!
Vicki and Jennifer 2 Bees in a Pod recently posted…Pantry Organization with Baskets and Lazy Susan’s – Back to Basics
Hahaha, great minds 😉 Here’s hoping they come to fruition sometime soon!