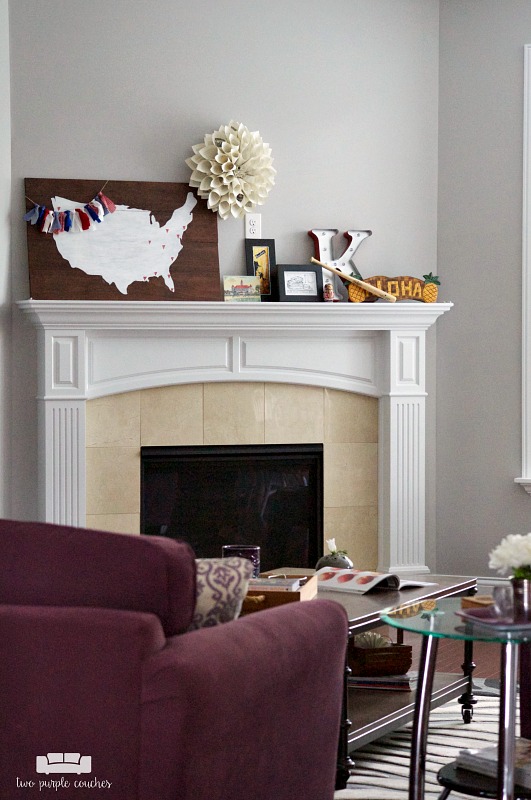
It’s the third week of our Room by Room series and this week we’re touring our summer family room! If you’re just joining, last week was all about kitchens, and the week before was entryways.
If this is your first time visiting Two Purple Couches, welcome! I’m Emily and my blog is full of ideas to make your home a creative, colorful space. My husband and I built our home five years ago, and have been working ever since to put our personal stamp on it. While a brand new construction home is definitely move-in ready, we’ve worked to give it more personality and make it a space that truly works for us. Now let me show you around our summer family room…
This post contains some affiliate links for your convenience. Click here to read my full disclosure policy.
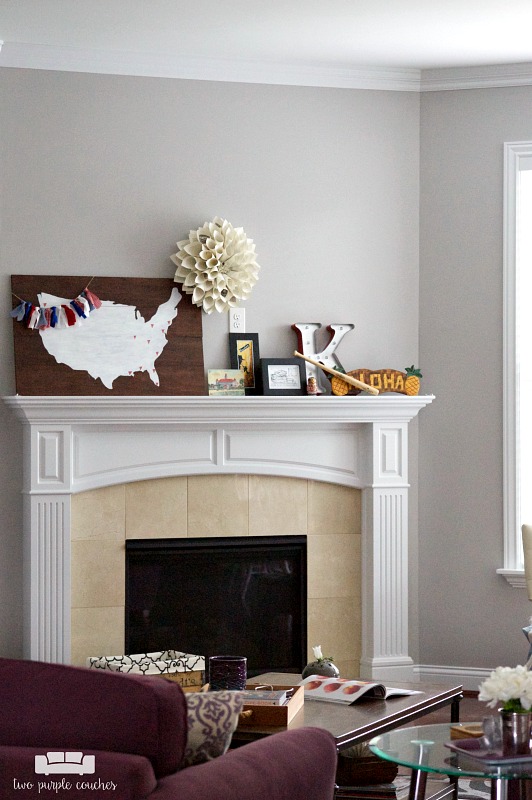
As I mentioned during last week’s kitchen tour , this area is truly the hub of our home and where we spend most of our time. Our open floor plan means our kitchen and family room flow together and are basically one big space. Which also gives me some challenges when it comes to decorating, styling and photography. Even after five years in our home, I still find myself working through decorating challenges and questions in this space. But it’s also the room that sees the most turn-over with decor—I change up our mantel, coffee table and shelves nearly every season, and sometimes more frequently. I joke that nothing stays in one spot too long around here! I was inspired by our vacations and travels when I put my summer mantel together a few months ago.
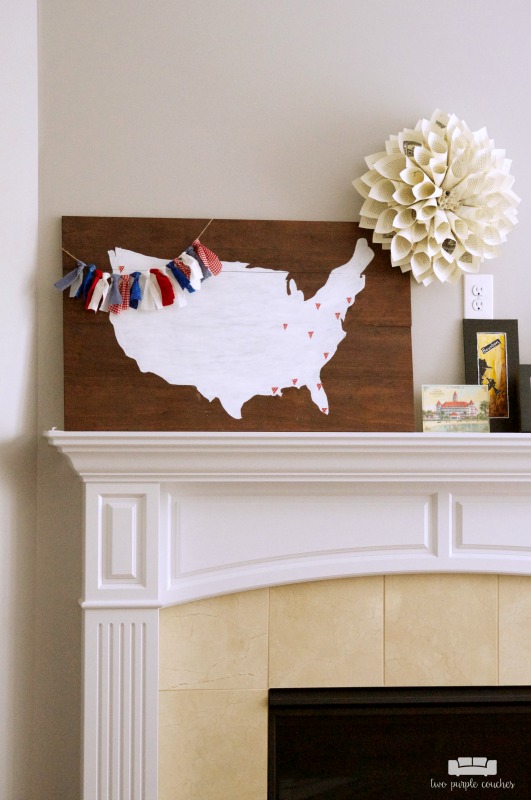
Our whole downstairs, and particularly our family room, is more of a long rectangle than a wide rectangle, if that makes sense? Since we built this house, we had the opportunity to edit the floorplan, add square footage in some places and select upgrades throughout. In our family room, we added a 6-foot addition to the back of the room, which means we also have this additional space in our bonus room upstairs and basement below. We definitely think this upgrade was worth the money! You can read more about where we decided to spend money on upgrades versus save in this post (one of my most popular!).
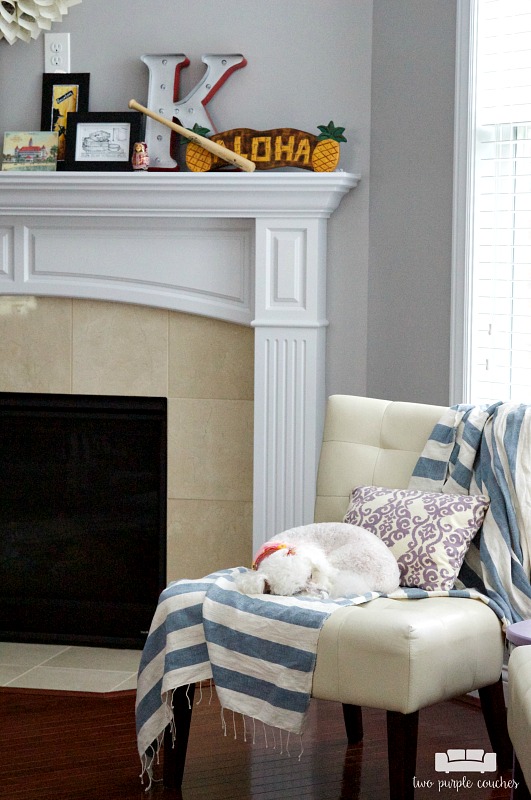
Our dog, Molly, will curl up on any surface that has a blanket! I barely had the throw draped on this chair and there she was—ready for a nap!
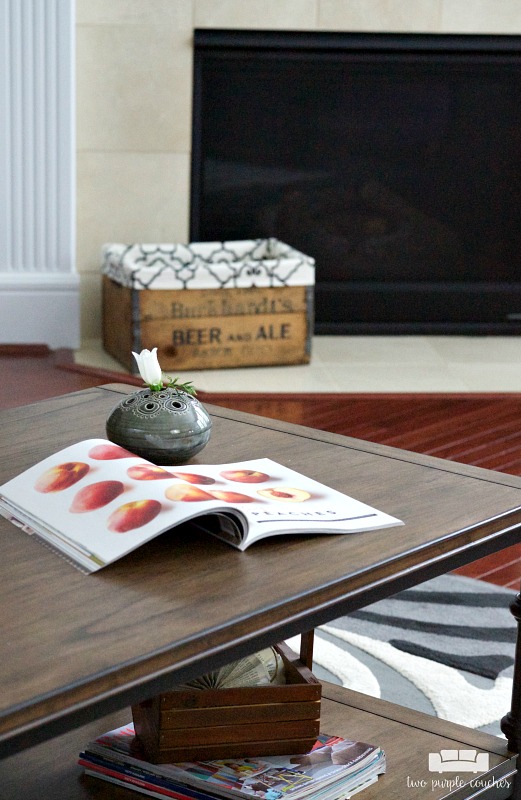
Have you picked up a copy of The Magnolia Journal yet? I am loving it so far!
We’ve added our own custom crown moulding to the ceiling and trim around the windows. The walls are painted Natural Grey by Behr (though the actual paint that our painters used is Devoe). This is my favorite paint color that we’ve chosen for our home so far! Our namesake purple couches from La-Z-Boy can be found in this room.
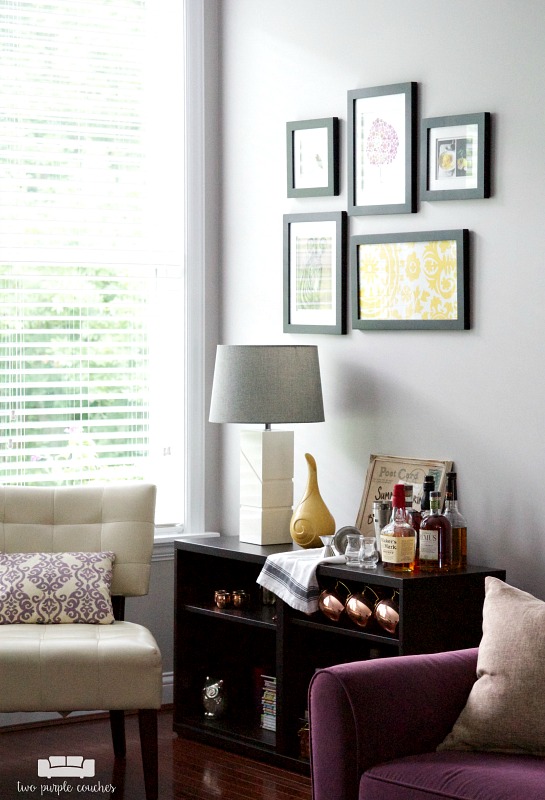
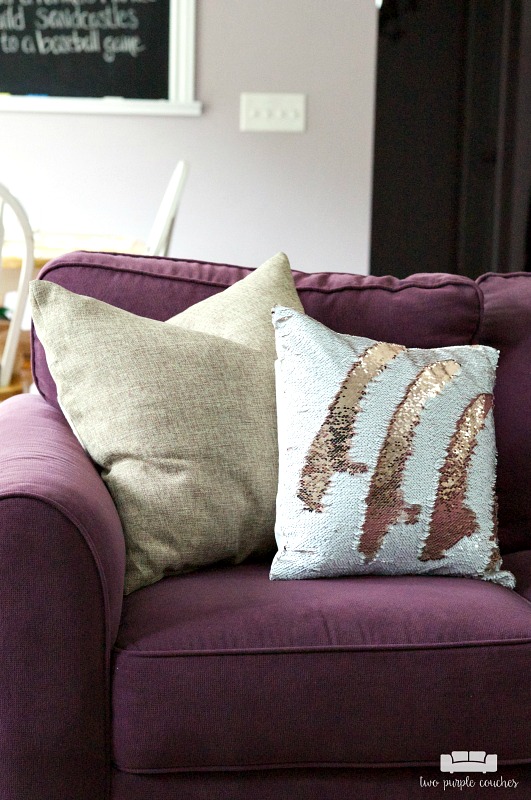
DIY “Cozy” pillow (flipped around for summer) / Sequined Mermaid Pillows (I’m obsessed!)
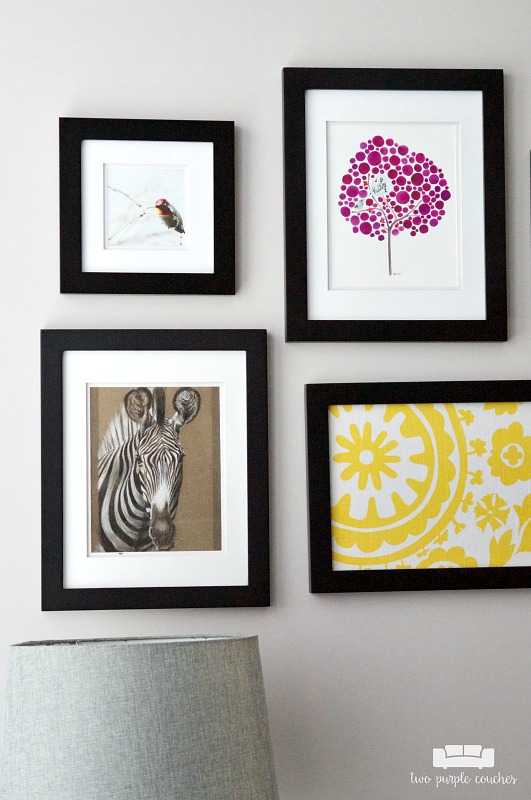
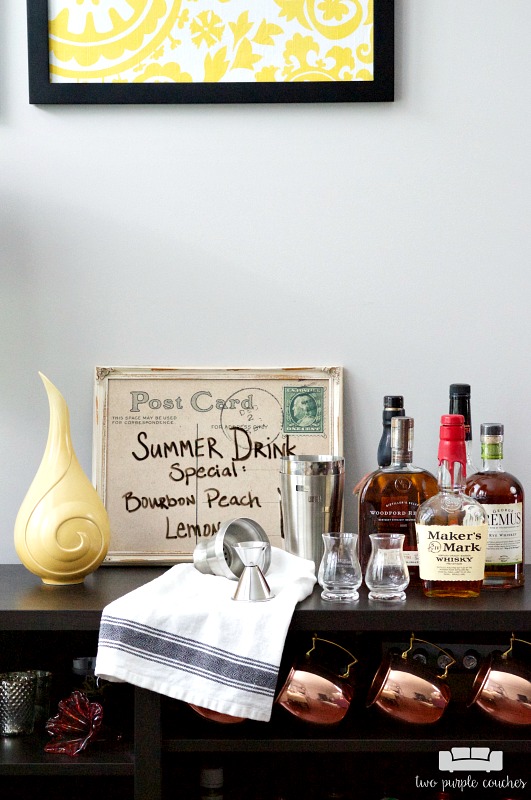
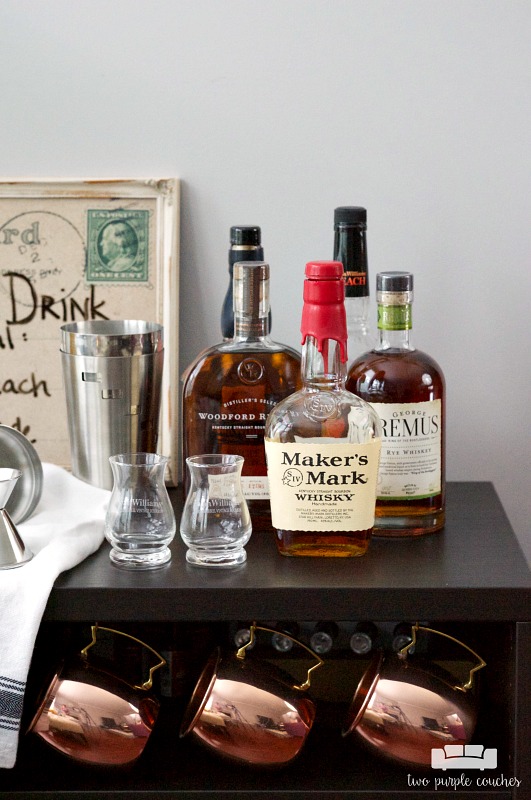
Create your own bourbon tasting bar / Moscow Mule Mugs
While the rest of our first floor has 9-foot ceilings, our family room has 10-foot ceilings—another feature that my husband and I both love. The challenge with high ceilings, that I didn’t consider until we moved in, is how to fill all of the wall space!
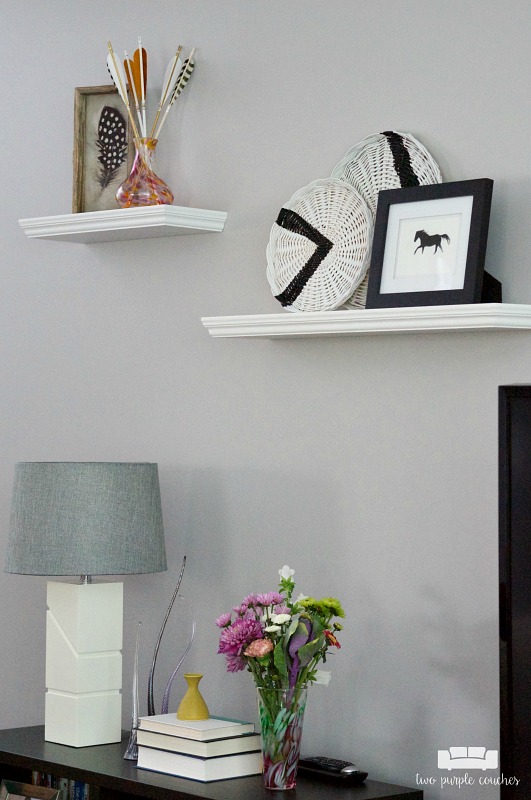
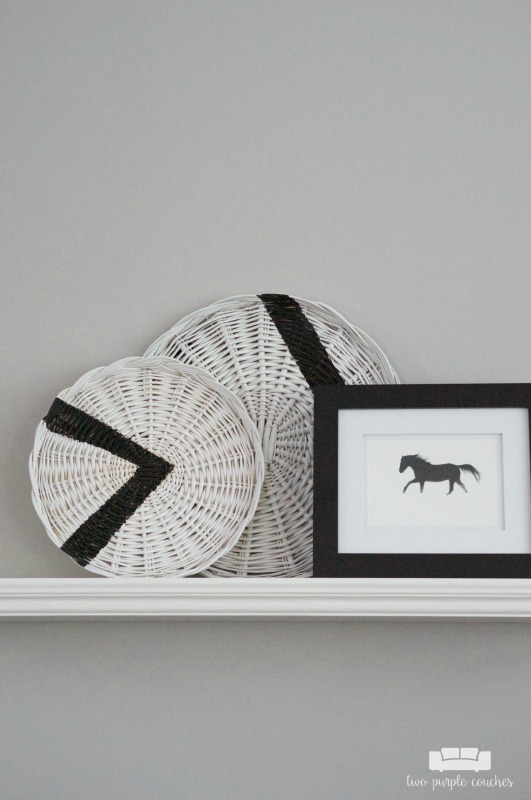
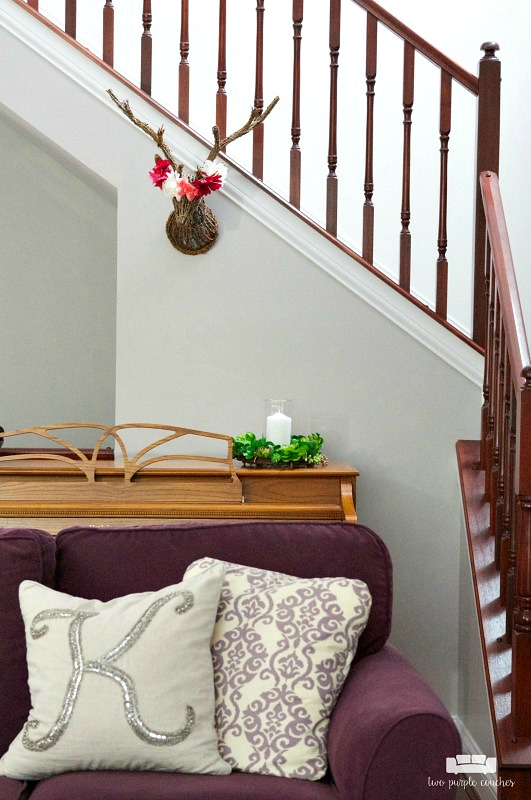
As for plans for this room, I am ready to give it a cosmetic refresh. I’ve been casually looking for a new rug, and after much trial and error of coming up with an accent color for this room, I think I’d prefer to keep it neutral. Well, and purple, too, of course! I’d like to add some new neutral throw pillows to the mix. The one, well two, things I’m eager to replace are our low IKEA book shelves. I don’t even remember what series they’re from, but I think it’s been discontinued. I’d love to trade these in for larger pieces that sit higher off the ground (and preferably have legs), have more efficient storage and doors to hide what’s inside!
Room by Room: Family & Living Rooms
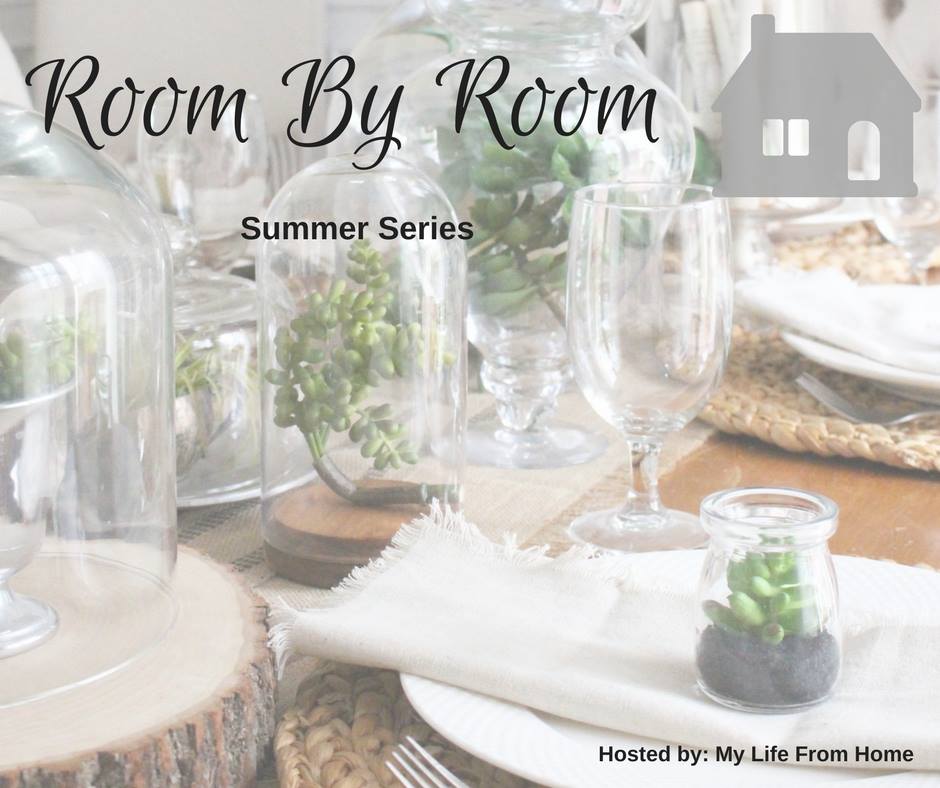
There’s plenty more family room inspiration! Be sure to check these out:
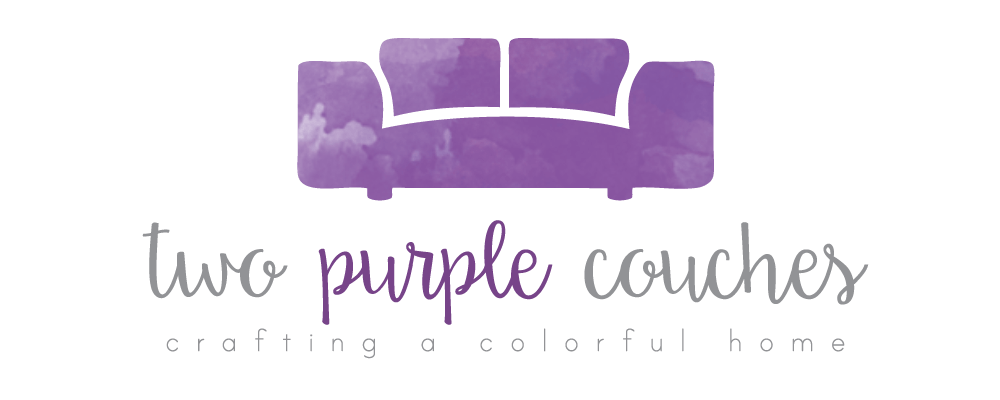
Love all your pops of color and that vintage post card drink sign…so cute!
Vicki & Jenn recently posted…Living Room Decor – Room by Room Summer Series
Thank you! I love that vintage post card too 🙂
Your living room is so pretty! I love all of your fireplace arrangements! Your bar area is super cool and of course I love your purple couches!
Samantha recently posted…Dream. Create. Inspire. Link! #106
Thanks Samantha!
I love all your little details such as the post card drink sign! So cute. I need to come over for a drink!
Amy Dowling recently posted…Room by Room~ Children’s Bedrooms
Come on by anytime 😉 I’ll have the Bourbon Peach Lemonade ready!
Wow! Your bar area is amazing! You are so detail oriented! BTW, Molly is absolutely adorable!
Aw, thanks Erin! I think Molly’s pretty adorable, too. But then, I might be biased 😉
Pingback: Amazing Room Reveals & Makeovers - Inside the Fox Den